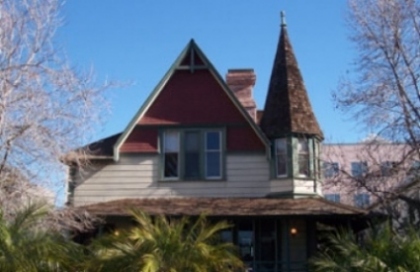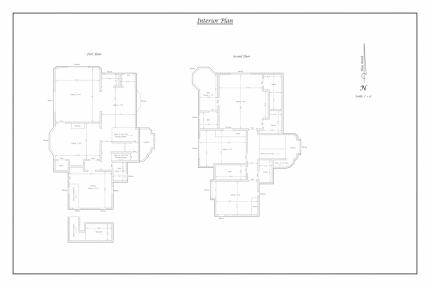Why would I need this type of service?
- Existing interior features are to be integrated into proposed remodel or addition.
Services
We will provide a map showing the building footprint and the following features:
- Perimeter doors and windows
- Interior walls
- Interior steps and landings
- Overall room dimensions
- Ceiling heights
FAQ
Do you need access inside the building?
We will need access inside all of the buildings and rooms we are measuring.
What type of equipment will be used?
Most interiors are measured by a two-person crew using a combination of measuring tape and electronic (laser) tape. If interior elevations are needed, or for buildings with unique configurations, we may need to use our standard surveying equipment.
Can other features be included?
Features such as cabinets or utilities can be included for an additional fee.





